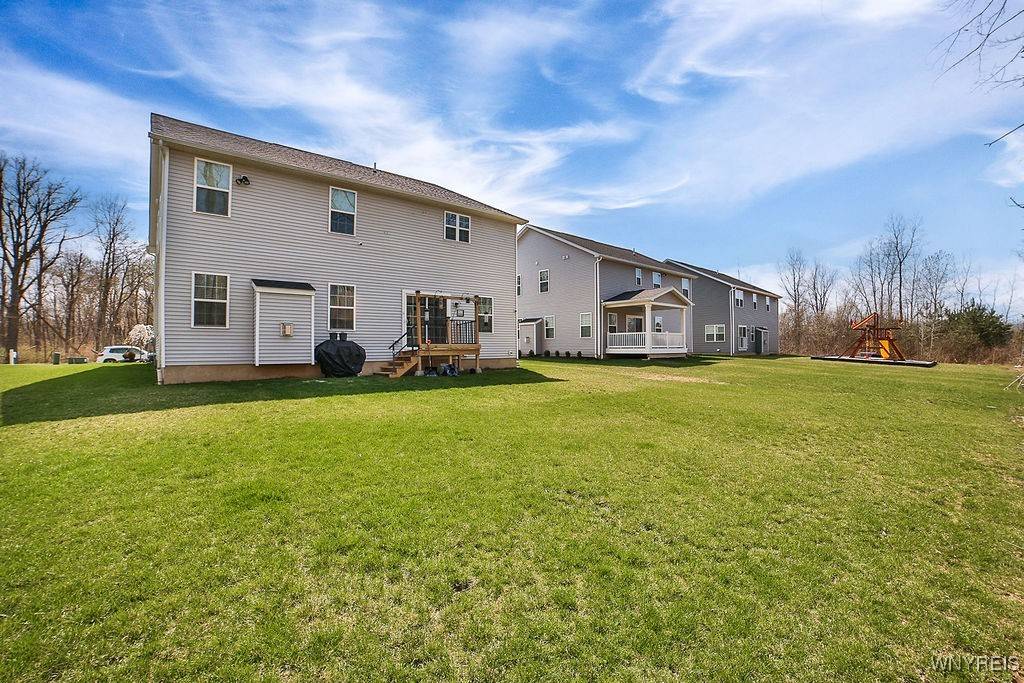For more information regarding the value of a property, please contact us for a free consultation.
Key Details
Sold Price $725,000
Property Type Single Family Home
Sub Type Single Family Residence
Listing Status Sold
Purchase Type For Sale
Square Footage 3,712 sqft
Price per Sqft $195
Subdivision Preserve At Muir Woods
MLS Listing ID B1598169
Sold Date 06/20/25
Style Colonial,Two Story
Bedrooms 5
Full Baths 5
Construction Status Existing
HOA Fees $41/mo
HOA Y/N No
Year Built 2023
Annual Tax Amount $12,887
Lot Size 9,308 Sqft
Acres 0.2137
Lot Dimensions 67X138
Property Sub-Type Single Family Residence
Property Description
Magnificent describes this two year old, five bedroom, five bath home, with over 3700 square feet of above grade living space located in a lovely subdivision with no front or rear neighbors. The spacious foyer has French doors leading to the office with built-in cabinetry and desk. Inviting formal dining room. Stunning kitchen has an abundance of cabinetry, island with breakfast bar, quartz counters, walk-in pantry, custom built window seat with storage at the eating area and includes appliances. Great room has gas fireplace, recessed lighting and sliding doors to deck overlooking wooded grounds. There is a first floor bedroom with full bath. Mud room has built-in seating with storage. Luxury vinyl flooring throughout the first floor with 9 foot ceilings and open floor plan. There is an elevator that goes from the basement to the second floor. The second floor features four bedrooms, three full baths, laundry room and loft. The primary suite has two walk-in closets and glamour bath with ceramic flooring, shower and deep soaking tub. The basement has a rec room, egress window, gym area and full bath. Insulated attached two car garage. Central air. 200 amp electric. Security. Sump pump with water back-up. Demand Williamsville school district. Offers due 5/2 by 3 p.m. Very impressive!
Location
State NY
County Erie
Community Preserve At Muir Woods
Area Amherst-142289
Direction Campbell Blvd. to Sierra Drive
Rooms
Basement Egress Windows, Full, Partially Finished, Sump Pump
Main Level Bedrooms 1
Interior
Interior Features Breakfast Bar, Breakfast Area, Ceiling Fan(s), Den, Separate/Formal Dining Room, Entrance Foyer, Eat-in Kitchen, Separate/Formal Living Room, Home Office, Kitchen Island, Pantry, See Remarks, Sliding Glass Door(s), Bedroom on Main Level, Convertible Bedroom, In-Law Floorplan, Bath in Primary Bedroom
Heating Gas, Forced Air
Cooling Central Air
Flooring Carpet, Luxury Vinyl, Varies
Fireplaces Number 1
Fireplace Yes
Window Features Thermal Windows
Appliance Dishwasher, Exhaust Fan, Disposal, Gas Oven, Gas Range, Gas Water Heater, Microwave, Refrigerator, Range Hood
Laundry Upper Level
Exterior
Exterior Feature Blacktop Driveway, Deck
Parking Features Attached
Garage Spaces 2.0
Utilities Available Electricity Connected, High Speed Internet Available, Sewer Connected, Water Connected
Roof Type Architectural,Shingle
Handicap Access Accessible Bedroom, Accessible Elevator Installed, Other, Accessible Doors
Porch Deck, Open, Porch
Garage Yes
Building
Lot Description Rectangular, Rectangular Lot, Residential Lot
Story 2
Foundation Poured
Sewer Connected
Water Connected, Public
Architectural Style Colonial, Two Story
Level or Stories Two
Structure Type Stone,Vinyl Siding,Copper Plumbing,PEX Plumbing
Construction Status Existing
Schools
Elementary Schools Heim Elementary
Middle Schools Heim Middle
High Schools Williamsville North High
School District Williamsville
Others
Senior Community No
Tax ID 142289-027-190-0003-005-000
Security Features Security System Owned
Acceptable Financing Cash, Conventional, FHA, VA Loan
Listing Terms Cash, Conventional, FHA, VA Loan
Financing Conventional
Special Listing Condition Standard
Read Less Info
Want to know what your home might be worth? Contact us for a FREE valuation!

Our team is ready to help you sell your home for the highest possible price ASAP
Bought with Park Realty of WNY LLC



