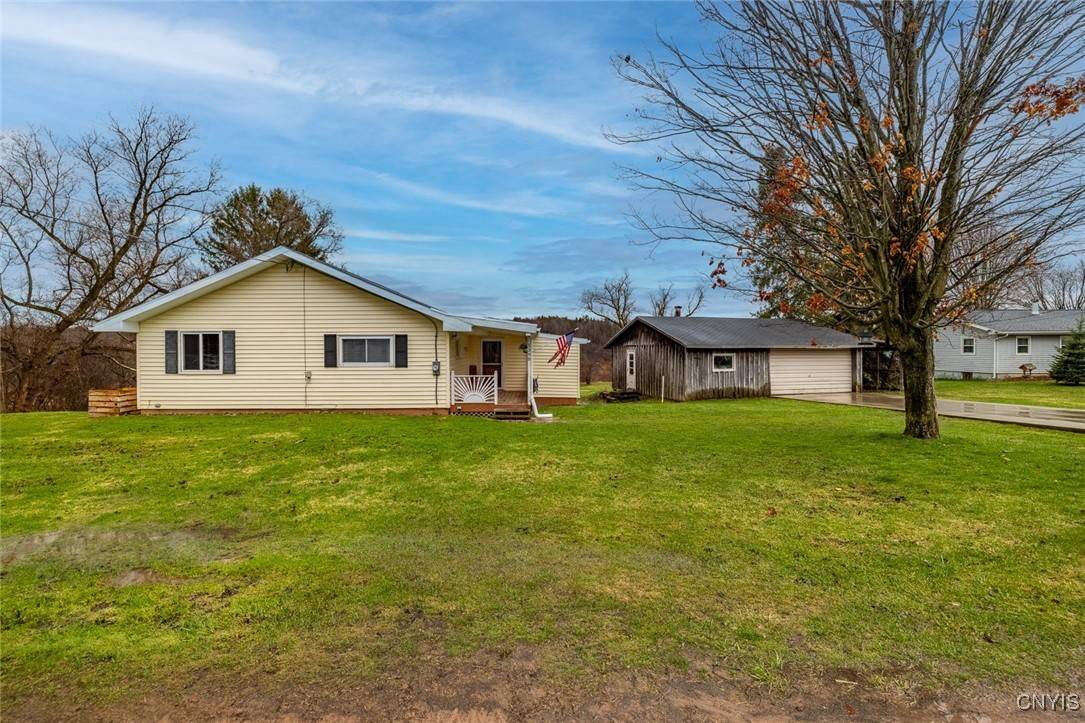For more information regarding the value of a property, please contact us for a free consultation.
Key Details
Sold Price $189,900
Property Type Single Family Home
Sub Type Single Family Residence
Listing Status Sold
Purchase Type For Sale
Square Footage 1,050 sqft
Price per Sqft $180
MLS Listing ID S1597093
Sold Date 05/14/25
Style Ranch
Bedrooms 2
Full Baths 1
Half Baths 1
Construction Status Existing
HOA Y/N No
Year Built 1978
Annual Tax Amount $3,233
Lot Size 0.690 Acres
Acres 0.69
Lot Dimensions 140X215
Property Sub-Type Single Family Residence
Property Description
Welcome to this charming rural ranch that blends open-concept living with modern updates—all in a location that offers the best of both worlds. The kitchen flows seamlessly into the living and dining areas, creating a comfortable and connected space. Enjoy the view of from the large back deck while you privately take in the serenity that is your back yard.
Located in a highly desired school district and just minutes from the casino, local restaurants, and more—you'll love the mix of quiet country living and nearby convenience.
Don't miss your chance to make this special property your own!
Location
State NY
County Oneida
Area Verona-306200
Direction from 365 turn onto Tilden Hill Rd. 2.2 miles turn on Mitchell Rd. destination is .5 miles down on your right.
Rooms
Basement Full, Partially Finished, Walk-Out Access
Main Level Bedrooms 2
Interior
Interior Features Ceiling Fan(s), Eat-in Kitchen, Other, Pull Down Attic Stairs, See Remarks, Bedroom on Main Level, Main Level Primary, Programmable Thermostat
Heating Propane
Cooling Central Air
Flooring Carpet, Luxury Vinyl, Other, See Remarks, Tile, Varies
Fireplace No
Appliance Dryer, Dishwasher, Gas Oven, Gas Range, Microwave, Propane Water Heater, Refrigerator, Tankless Water Heater, Washer, Water Softener Owned
Laundry Main Level
Exterior
Exterior Feature Concrete Driveway, Deck, Private Yard, See Remarks, Propane Tank - Leased
Parking Features Detached
Garage Spaces 2.0
Utilities Available Electricity Connected
Roof Type Shingle
Handicap Access Accessible Bedroom
Porch Deck
Garage Yes
Building
Lot Description Agricultural, Rectangular, Rectangular Lot, Rural Lot
Story 1
Foundation Block
Sewer Septic Tank
Water Well
Architectural Style Ranch
Level or Stories One
Structure Type Vinyl Siding
Construction Status Existing
Schools
School District Sherrill City
Others
Senior Community No
Tax ID 306200-300-000-0003-024-000-0000
Acceptable Financing Cash, Conventional, FHA, USDA Loan, VA Loan
Listing Terms Cash, Conventional, FHA, USDA Loan, VA Loan
Financing Cash
Special Listing Condition Standard
Read Less Info
Want to know what your home might be worth? Contact us for a FREE valuation!

Our team is ready to help you sell your home for the highest possible price ASAP
Bought with Miner Realty & Prop Management



