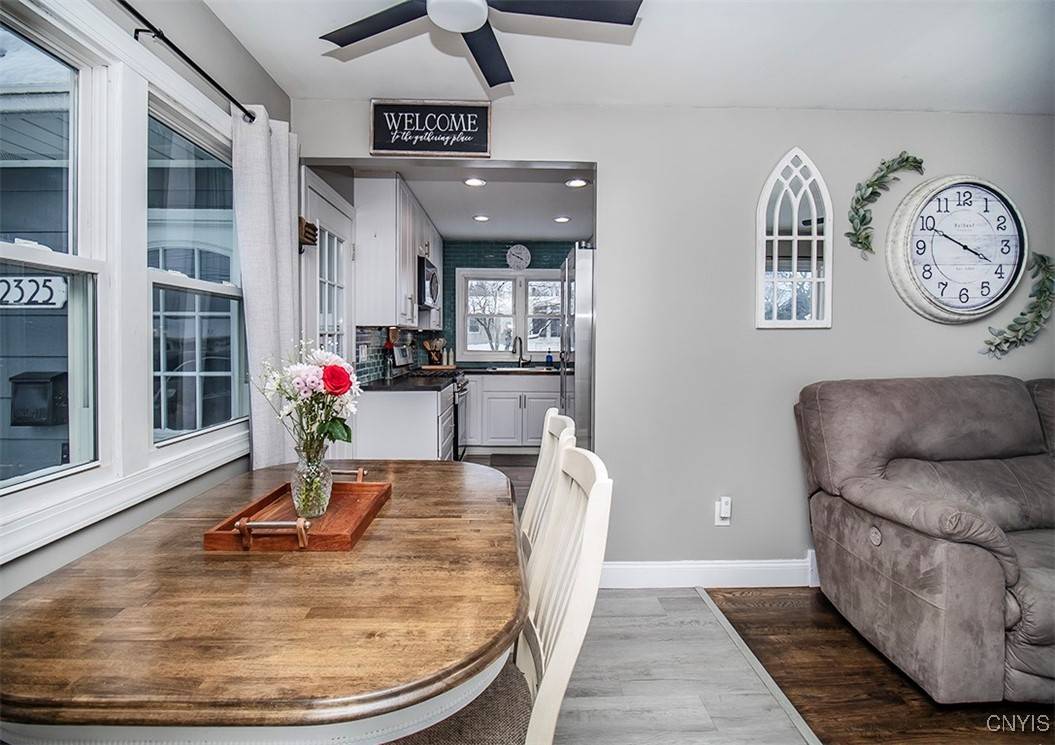For more information regarding the value of a property, please contact us for a free consultation.
Key Details
Sold Price $213,000
Property Type Single Family Home
Sub Type Single Family Residence
Listing Status Sold
Purchase Type For Sale
Square Footage 900 sqft
Price per Sqft $236
MLS Listing ID S1588565
Sold Date 04/25/25
Style Ranch
Bedrooms 3
Full Baths 2
Construction Status Existing
HOA Y/N No
Year Built 1965
Annual Tax Amount $4,524
Lot Size 7,200 Sqft
Acres 0.1653
Lot Dimensions 60X120
Property Sub-Type Single Family Residence
Property Description
This charming 3-bedroom, 2-bathroom home is packed with updates and truly move-in ready! The brand-new kitchen has stylish Hampton Bay cabinets, modern appliances, a sleek backsplash, and beautiful butcher block countertops. The versatile dining and living room layout features an eye-catching accent wall and large windows that flood the space with natural light. The updated bathroom includes a new vanity, ProCore flooring, and recessed shower lighting. Additionally, all bedrooms have new doors and freshly painted walls.
The lower level offers fantastic bonus space, including a spacious family room, a second full bathroom, a stylish floating bar, and a dedicated home office. Recent upgrades enhance both comfort and efficiency, with new drywall, a drop ceiling, updated lighting, a brand-new furnace, and central air for year-round climate control. Smart switches and improved insulation add modern convenience, making this level both functional and inviting.
Step outside to enjoy a fantastic outdoor living space, featuring a newly added patio and outdoor speakers perfect for entertaining. Fresh landscaping rocks add character, while the newly extended driveway provides ample parking. A shed offers extra storage, and the home's exterior was painted in 2021, giving it a crisp, updated look.
With all these incredible updates, this home is truly move-in ready—schedule your tour today!
Location
State NY
County Oneida
Area Yorkville-Village-307005
Rooms
Basement Partially Finished
Main Level Bedrooms 3
Interior
Interior Features Home Office, Living/Dining Room, Bedroom on Main Level, Main Level Primary
Heating Gas, Forced Air
Cooling Central Air
Flooring Hardwood, Luxury Vinyl, Varies
Fireplace No
Appliance Dryer, Dishwasher, Gas Cooktop, Gas Oven, Gas Range, Gas Water Heater, Microwave, Refrigerator, Washer
Laundry In Basement
Exterior
Exterior Feature Blacktop Driveway, Fence, Patio
Parking Features Attached
Garage Spaces 1.0
Fence Partial
Utilities Available Sewer Connected, Water Connected
Roof Type Asphalt,Shingle
Handicap Access Other
Porch Patio
Garage Yes
Building
Lot Description Irregular Lot, Residential Lot
Story 1
Foundation Block
Sewer Connected
Water Connected, Public
Architectural Style Ranch
Level or Stories One
Additional Building Shed(s), Storage
Structure Type Aluminum Siding
Construction Status Existing
Schools
School District Whitesboro
Others
Senior Community No
Tax ID 307005-317-008-0005-019-000-0000
Acceptable Financing Cash, Conventional, FHA, VA Loan
Listing Terms Cash, Conventional, FHA, VA Loan
Financing Conventional
Special Listing Condition Standard
Read Less Info
Want to know what your home might be worth? Contact us for a FREE valuation!

Our team is ready to help you sell your home for the highest possible price ASAP
Bought with T. D'Amico Real Estate, LLC



