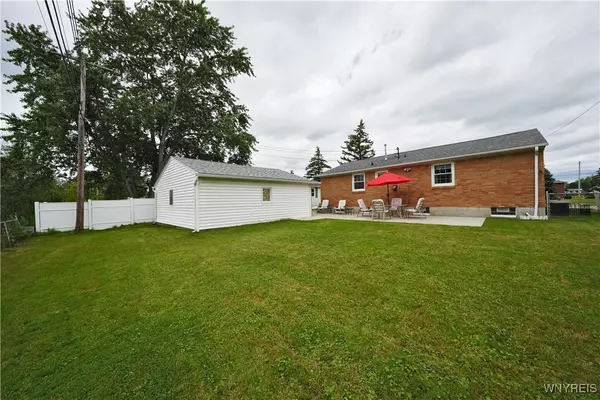For more information regarding the value of a property, please contact us for a free consultation.
Key Details
Sold Price $282,000
Property Type Single Family Home
Sub Type Single Family Residence
Listing Status Sold
Purchase Type For Sale
Square Footage 1,236 sqft
Price per Sqft $228
MLS Listing ID B1557282
Sold Date 11/01/24
Style Ranch
Bedrooms 3
Full Baths 1
Construction Status Existing
HOA Y/N No
Year Built 1961
Annual Tax Amount $4,937
Lot Size 7,501 Sqft
Acres 0.1722
Lot Dimensions 62X120
Property Description
All brick 3 bdrm ranch in West Seneca is move in ready. Everything has been remodeled! Impressive interior! The updated eat-in kitchen has newer vinyl flooring(2022), new built-in microwave, new moen faucet & plumbing. Spacious formal dining room for entertaining. Get cozy in the living room w/gas fireplace. The updated full bath features new vanity, vinyl flooring, fixtures & exhaust fan(2023). The interior is freshly painted, the original Hardwood floors are beautifully maintained. All new Double pane Low-E windows(lifetime warranty) w/new vinyl trim. Full basement with 8ft ceilings, vented glass block windows, large dry-walled soundproof finished room w/carpeting & recessed lighting & walk-in closet. Basement walls & floor freshly painted. 2.5 car detached garage w/220 electrical service, w/ opener, & new concrete floor & roof(2021). New 20x12 Concrete patio along the back of the house(2021), no rear neighbors, partially fenced yard. Other updates include main roof(2018), A/C and furnace(2013}, HWT(2009), All new gutters(2023}, New exterior doors & trim, new sump pump, vinyl porch railings, newer electrical panel and duct work.1 Year Home warranty.
Location
State NY
County Erie
Area West Seneca-146800
Direction Orchard Park Rd to Dover
Rooms
Basement Full, Partially Finished
Main Level Bedrooms 3
Interior
Interior Features Ceiling Fan(s), Separate/Formal Dining Room, Eat-in Kitchen, Programmable Thermostat
Heating Gas, Forced Air
Cooling Central Air
Flooring Hardwood, Varies, Vinyl
Fireplaces Number 1
Fireplace Yes
Window Features Thermal Windows
Appliance Dishwasher, Gas Water Heater, Microwave, Refrigerator
Laundry In Basement
Exterior
Exterior Feature Concrete Driveway, Fence, Patio
Garage Detached
Garage Spaces 2.5
Fence Partial
Utilities Available Sewer Connected, Water Connected
Waterfront No
Roof Type Asphalt,Other,Shingle,See Remarks
Porch Patio
Garage Yes
Building
Lot Description Near Public Transit, Rectangular, Residential Lot
Story 1
Foundation Block
Sewer Connected
Water Connected, Public
Architectural Style Ranch
Level or Stories One
Structure Type Brick
Construction Status Existing
Schools
Elementary Schools Allendale Elementary
Middle Schools West Middle
High Schools West Seneca West Senior High
School District West Seneca
Others
Senior Community No
Tax ID 146800-152-070-0004-038-000
Acceptable Financing Cash, Conventional, FHA
Listing Terms Cash, Conventional, FHA
Financing VA
Special Listing Condition Standard
Read Less Info
Want to know what your home might be worth? Contact us for a FREE valuation!

Our team is ready to help you sell your home for the highest possible price ASAP
Bought with Berkshire Hathaway HomeServices Discover Real Estate
GET MORE INFORMATION




