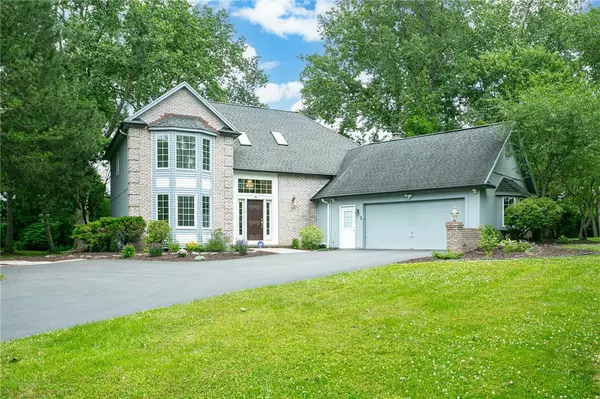For more information regarding the value of a property, please contact us for a free consultation.
Key Details
Sold Price $575,000
Property Type Single Family Home
Sub Type Single Family Residence
Listing Status Sold
Purchase Type For Sale
Square Footage 2,610 sqft
Price per Sqft $220
Subdivision Park Square Sec I
MLS Listing ID R1548244
Sold Date 08/14/24
Style Contemporary,Colonial
Bedrooms 4
Full Baths 2
Half Baths 1
Construction Status Existing
HOA Y/N No
Year Built 1985
Annual Tax Amount $12,079
Lot Size 0.530 Acres
Acres 0.53
Lot Dimensions 110X210
Property Description
The setting on a private half acre lot and the super convenient location of this well maintained home will not disappoint the seekers of space. Newly paved driveway and nicely landscaped yard enhance the curb appeal of this brick front colonial. Beautiful. new front door. Step inside the bright two story foyer with sweeping stair case and ceramic tile floor. Elegant living and dining room feature newly installed hardwood floors. Large kitchen with center island, dinette area and sliding glass doors. Extend your entertaining to the deck and enjoy a large, private back yard for outdoor play and hobbies. Large family room open to the kitchen, this space can handle a crowd for parties and gatherings, set up a work from home spot or kids play area. Laundry room and half bath complete first floor. Primary bedroom suite w/ walk in closet and ensuite bath. Owners added insulation after an Energy audit and maintained HVAC annually, water heater replaced 2019. Side load garage with new insulated garage door. Available for a quick closing to be settled in well before school starts. Delayed negotiations , Offer review starts Monday 7.1.24 after 12PM.
Location
State NY
County Monroe
Community Park Square Sec I
Area Pittsford-264689
Direction Off Jefferson West of Clover.
Rooms
Basement Full, Sump Pump
Interior
Interior Features Ceiling Fan(s), Separate/Formal Dining Room, Entrance Foyer, Eat-in Kitchen, Separate/Formal Living Room, Pantry, Sliding Glass Door(s), Skylights, Bath in Primary Bedroom, Programmable Thermostat
Heating Gas, Forced Air
Cooling Central Air
Flooring Carpet, Ceramic Tile, Hardwood, Varies
Fireplaces Number 1
Fireplace Yes
Window Features Skylight(s),Thermal Windows
Appliance Built-In Range, Built-In Oven, Dishwasher, Electric Cooktop, Disposal, Gas Water Heater, Microwave, Refrigerator
Laundry Main Level
Exterior
Exterior Feature Blacktop Driveway, Deck, Private Yard, See Remarks
Garage Attached
Garage Spaces 2.5
Utilities Available Cable Available, High Speed Internet Available, Sewer Connected, Water Connected
Waterfront No
Roof Type Asphalt
Porch Deck
Garage Yes
Building
Lot Description Rectangular, Residential Lot
Story 2
Foundation Block
Sewer Connected
Water Connected, Public
Architectural Style Contemporary, Colonial
Level or Stories Two
Structure Type Brick,Vinyl Siding,Wood Siding,Copper Plumbing
Construction Status Existing
Schools
Elementary Schools Jefferson Road
Middle Schools Calkins Road Middle
High Schools Pittsford Sutherland High
School District Pittsford
Others
Senior Community No
Tax ID 264689-163-020-0002-048-000
Security Features Security System Owned
Acceptable Financing Cash, Conventional, FHA, VA Loan
Listing Terms Cash, Conventional, FHA, VA Loan
Financing Conventional
Special Listing Condition Standard
Read Less Info
Want to know what your home might be worth? Contact us for a FREE valuation!

Our team is ready to help you sell your home for the highest possible price ASAP
Bought with Howard Hanna
GET MORE INFORMATION




