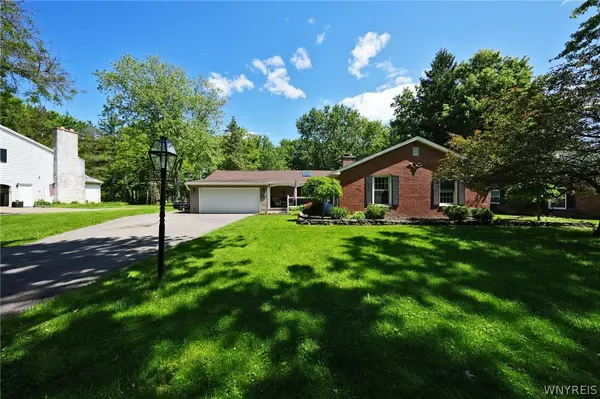For more information regarding the value of a property, please contact us for a free consultation.
Key Details
Sold Price $501,000
Property Type Single Family Home
Sub Type Single Family Residence
Listing Status Sold
Purchase Type For Sale
Square Footage 2,260 sqft
Price per Sqft $221
Subdivision Stonehenge
MLS Listing ID B1541772
Sold Date 08/13/24
Style Ranch
Bedrooms 3
Full Baths 2
Construction Status Existing
HOA Y/N No
Year Built 1963
Annual Tax Amount $9,632
Lot Size 0.807 Acres
Acres 0.8066
Lot Dimensions 120X292
Property Description
Welcome to 81 Stonehenge! This gorgeous Village of Orchard Park Ranch-style home is located in the desirable Stonehenge neighborhood! The stunning kitchen features a huge center island, cathedral ceilings, double oven and gorgeous granite countertops. Elegant formal dining room is perfect for large dinner parties. The spacious primary suite includes an updated bath and has plenty of closet space! Office/den off the primary suite has it's own entrance and could potentially serve as a nursery or a 4th bedroom. Multiple woodburning fireplaces add to the charm and elegance of this home. Step outside to the rear deck where you are greeted by a koi pond, hot tub and views of the parklike backyard. The attached two car garage is extra deep and has storage space above. Other features/updates include: newer electrical service, whole house Generac generator, newer roof(2018), new skylights(2023) and more! Actual square footage differs from that which is listed in the public record. Square footgage measured by agent. Showings begin Monday June 3rd! Negotiations begin/offers due Monday June 10th at 12PM.
Location
State NY
County Erie
Community Stonehenge
Area Orchard Park-Village-146001
Direction Freeman to Stonehenge
Rooms
Basement Full, Sump Pump
Main Level Bedrooms 3
Interior
Interior Features Ceiling Fan(s), Cathedral Ceiling(s), Den, Separate/Formal Dining Room, Entrance Foyer, Separate/Formal Living Room, Granite Counters, Home Office, Hot Tub/Spa, Kitchen Island, Kitchen/Family Room Combo, Natural Woodwork, Bedroom on Main Level, Bath in Primary Bedroom, Main Level Primary, Primary Suite
Heating Gas, Forced Air
Cooling Central Air
Flooring Ceramic Tile, Hardwood, Varies
Fireplaces Number 2
Equipment Generator
Fireplace Yes
Appliance Double Oven, Dryer, Dishwasher, Freezer, Gas Cooktop, Gas Water Heater, Refrigerator, Water Softener Owned
Laundry Main Level
Exterior
Exterior Feature Blacktop Driveway, Deck
Garage Attached
Garage Spaces 2.0
Fence Pet Fence
Utilities Available Cable Available, High Speed Internet Available, Sewer Connected, Water Connected
Waterfront No
Roof Type Asphalt
Porch Deck
Garage Yes
Building
Lot Description Irregular Lot, Residential Lot
Story 1
Foundation Poured
Sewer Connected
Water Connected, Public
Architectural Style Ranch
Level or Stories One
Additional Building Shed(s), Storage
Structure Type Brick,Copper Plumbing
Construction Status Existing
Schools
Elementary Schools Eggert Road Elementary
Middle Schools Orchard Park Middle
High Schools Orchard Park High
School District Orchard Park
Others
Senior Community No
Tax ID 146001-173-060-0002-014-000
Acceptable Financing Cash, Conventional, FHA, VA Loan
Listing Terms Cash, Conventional, FHA, VA Loan
Financing Conventional
Special Listing Condition Standard
Read Less Info
Want to know what your home might be worth? Contact us for a FREE valuation!

Our team is ready to help you sell your home for the highest possible price ASAP
Bought with Howard Hanna WNY Inc.
GET MORE INFORMATION




