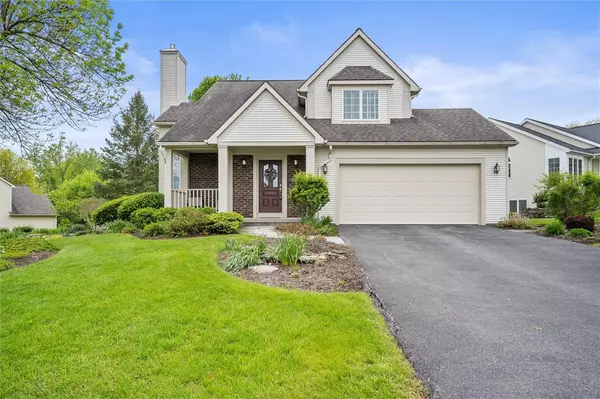For more information regarding the value of a property, please contact us for a free consultation.
Key Details
Sold Price $395,000
Property Type Single Family Home
Sub Type Single Family Residence
Listing Status Sold
Purchase Type For Sale
Square Footage 1,883 sqft
Price per Sqft $209
MLS Listing ID R1537633
Sold Date 07/08/24
Style Colonial,Two Story
Bedrooms 3
Full Baths 2
Half Baths 1
Construction Status Existing
HOA Fees $22/ann
HOA Y/N No
Year Built 1994
Annual Tax Amount $8,689
Lot Size 0.400 Acres
Acres 0.4
Lot Dimensions 105X119
Property Description
Nestled in the picturesque hills of Canandaigua, this charming home boasts a prime location within a fabulous neighborhood. Situated on a double lot, it offers an expansive outdoor space, ensuring ample distance from neighbors & potential for future expansion. Enjoy serene views of the lake during winter months, adding to the allure of the property. Step into a welcoming interior featuring a living room w/ cathedral ceiling & a cozy gas fireplace. The formal dining area sets the stage for entertaining, while the eat-in kitchen offers newer appliances & abundant storage. An additional 1st floor sunlit room offers versatility as a sunroom, in-home office or den. Retreat to the primary bedroom, complete with a luxurious jetted tub, separate shower, & a generous walk-in closet enhanced by a charming window seat. A spare bedroom offers a cozy spot for watching fireworks. Step outside to the expansive deck, where a retractable awning provides respite from the summer sun, ideal for al fresco dining or lounging under the stars. Professionally landscaped gardens w/ a sprinkler system enhance the outdoor oasis. This home has been meticulously cared for. Delayed Neg. offers due 5/21 by noon.
Location
State NY
County Ontario
Area Canandaigua Town-322400
Direction From Middle Cheshire Rd turn onto West Ridge Run and right onto Bramblewood.
Body of Water Canandaigua Lake
Rooms
Basement Full
Interior
Interior Features Ceiling Fan(s), Cathedral Ceiling(s), Den, Separate/Formal Dining Room, Entrance Foyer, Eat-in Kitchen, Separate/Formal Living Room, Guest Accommodations, Pantry, Sliding Glass Door(s), Window Treatments, Bath in Primary Bedroom, Programmable Thermostat
Heating Gas, Forced Air
Cooling Central Air
Flooring Carpet, Ceramic Tile, Varies
Fireplaces Number 1
Fireplace Yes
Window Features Drapes
Appliance Dryer, Dishwasher, Electric Oven, Electric Range, Disposal, Gas Water Heater, Microwave, Refrigerator, Washer, Humidifier
Laundry Main Level
Exterior
Exterior Feature Awning(s), Blacktop Driveway, Deck, Sprinkler/Irrigation
Garage Attached
Garage Spaces 2.5
Utilities Available Cable Available, High Speed Internet Available, Sewer Connected, Water Connected
Amenities Available None
Waterfront No
Waterfront Description Lake
View Y/N Yes
View Water
Roof Type Asphalt,Shingle
Handicap Access Low Threshold Shower, Accessible Entrance
Porch Deck, Open, Porch
Garage Yes
Building
Lot Description Corner Lot, Pie Shaped Lot, Residential Lot
Foundation Block
Sewer Connected
Water Connected, Public
Architectural Style Colonial, Two Story
Structure Type Aluminum Siding,Steel Siding,Vinyl Siding,Copper Plumbing
Construction Status Existing
Schools
School District Canandaigua
Others
Senior Community No
Tax ID 322400-097-020-0001-014-200
Acceptable Financing Cash, Conventional, FHA, VA Loan
Listing Terms Cash, Conventional, FHA, VA Loan
Financing Cash
Special Listing Condition Standard
Read Less Info
Want to know what your home might be worth? Contact us for a FREE valuation!

Our team is ready to help you sell your home for the highest possible price ASAP
Bought with Keller Williams Realty Gateway
GET MORE INFORMATION




