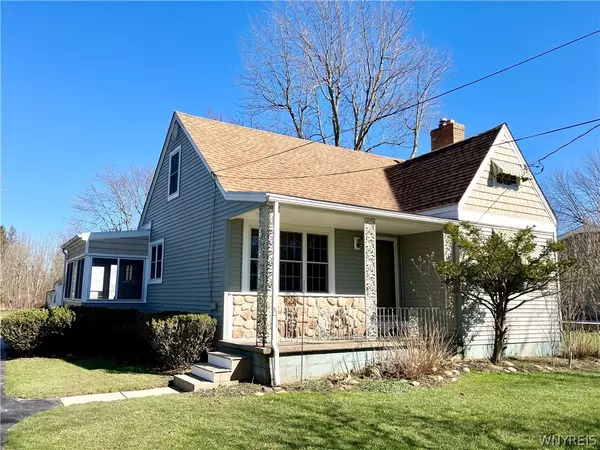For more information regarding the value of a property, please contact us for a free consultation.
Key Details
Sold Price $280,000
Property Type Single Family Home
Sub Type Single Family Residence
Listing Status Sold
Purchase Type For Sale
Square Footage 1,456 sqft
Price per Sqft $192
Subdivision Buffalo Crk Reservation
MLS Listing ID B1530413
Sold Date 07/10/24
Style Cape Cod,Ranch
Bedrooms 4
Full Baths 1
Construction Status Existing
HOA Y/N No
Year Built 1850
Annual Tax Amount $4,475
Lot Size 0.660 Acres
Acres 0.66
Lot Dimensions 88X325
Property Description
Well cared for 4 bedroom house is close to the village of Lancaster but with no village taxes! Bright living room and dining rooms have wood floors – Kitchen has Woodmore cabinets, a pass through to dining room and a HUGE pantry that could be used as a half bath or first floor laundry – With 2 bedrooms and full bathroom on the first floor this home can function as a ranch – Enclosed porch (other room in listing) – 2 more bedrooms upstairs – Stamped concrete patio – Central AC – Huge garage with extra space for workshop is great for auto enthusiasts, workshop, storage, etc. – Beautiful and private yard backs to wooded area - Full basement with stairs/door to yard – Low maintenance exterior – updated windows – roof approximately 7 years old - furnace approximately 3 years old- So much more! Taxes in the listing are from municipal website and are shown as true – potential savings with STAR. Showings begin immediately and negotiations begin April 15 at 5PM.
Location
State NY
County Erie
Community Buffalo Crk Reservation
Area Lancaster-145289
Direction Lake avenue near Windsor Ridge
Rooms
Basement Exterior Entry, Full, Walk-Up Access, Sump Pump
Main Level Bedrooms 2
Interior
Interior Features Cedar Closet(s), Ceiling Fan(s), Separate/Formal Dining Room, Separate/Formal Living Room, Bedroom on Main Level
Heating Gas, Forced Air
Cooling Central Air
Flooring Hardwood, Laminate, Varies
Fireplace No
Appliance Appliances Negotiable, Gas Water Heater
Laundry In Basement
Exterior
Exterior Feature Blacktop Driveway, Patio
Garage Spaces 2.0
Utilities Available Sewer Connected, Water Connected
Waterfront No
Roof Type Asphalt
Handicap Access Accessible Bedroom
Porch Patio
Garage Yes
Building
Lot Description Residential Lot
Foundation Block
Sewer Connected
Water Connected, Public
Architectural Style Cape Cod, Ranch
Additional Building Barn(s), Outbuilding
Structure Type Stone,Vinyl Siding,Copper Plumbing
Construction Status Existing
Schools
Middle Schools Lancaster Middle
High Schools Lancaster High
School District Lancaster
Others
Senior Community No
Tax ID 145289-126-080-0002-010-100
Acceptable Financing Cash, Conventional
Listing Terms Cash, Conventional
Financing Conventional
Special Listing Condition Estate
Read Less Info
Want to know what your home might be worth? Contact us for a FREE valuation!

Our team is ready to help you sell your home for the highest possible price ASAP
Bought with RE/MAX Plus
GET MORE INFORMATION




