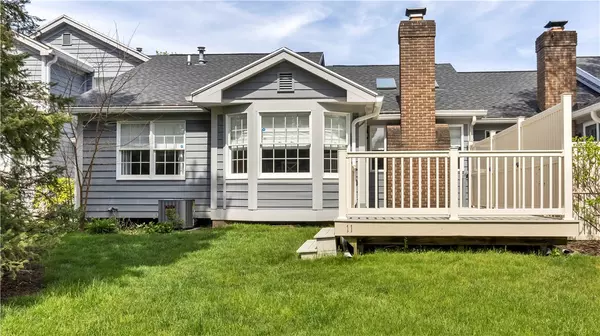For more information regarding the value of a property, please contact us for a free consultation.
Key Details
Sold Price $390,000
Property Type Townhouse
Sub Type Townhouse
Listing Status Sold
Purchase Type For Sale
Square Footage 1,287 sqft
Price per Sqft $303
Subdivision Wood Crk Ph I
MLS Listing ID R1536389
Sold Date 06/13/24
Bedrooms 2
Full Baths 1
Half Baths 1
Construction Status Existing
HOA Fees $400/mo
HOA Y/N No
Year Built 1982
Annual Tax Amount $7,558
Lot Size 1,306 Sqft
Acres 0.03
Property Description
Rarely available and meticulously maintained Ranch Townhome in the beautiful Wood Creek Community. Located right beyond the Village of Pittsford, you’ll have all the conveniences you’ll need within minutes, whether walking or riding. Most every space of this 2 Bedroom 1.5 Bath residence has been updated and/or improved since the end of 2018. The spacious sunny great room features a vaulted ceiling w/ 2 Skylights, a woodburning fireplace, a media closet, plush wall-to-wall Karastan carpeting, custom roman shades and entry out to the private oversized maintenance free Trex deck. The kitchen has timeless Bellawood luxurious hardwood flooring, granite countertops and Samsung stainless steel high-end appliances. A first-floor laundry room with cabinets and shelving, along with a powder room are discreetly located next to the back garage entrance away from the main living & dining areas. Both bedrooms have direct access to the full bathroom w/ the commode and walk-in shower in a separate space. A full unfinished dry-locked basement and the large 2 car garage, both make for great storage space. Delayed Negotiations are Tuesday, May 14th at 4:00 PM.
Location
State NY
County Monroe
Community Wood Crk Ph I
Area Pittsford-264689
Direction From Monroe Ave (Route 31) just east of the village of Pittsford turn onto Wood Creek Dr and take the 2nd left onto Winding Wood Rd. #11 will be on your left.
Rooms
Basement Full, Sump Pump
Main Level Bedrooms 2
Interior
Interior Features Cathedral Ceiling(s), Entrance Foyer, Granite Counters, Great Room, Living/Dining Room, Other, Pantry, See Remarks, Skylights, Window Treatments, Bedroom on Main Level, Main Level Primary, Programmable Thermostat
Heating Gas, Forced Air
Cooling Central Air
Flooring Carpet, Ceramic Tile, Hardwood, Luxury Vinyl, Varies
Fireplaces Number 1
Fireplace Yes
Window Features Drapes,Skylight(s),Thermal Windows
Appliance Dryer, Dishwasher, Electric Oven, Electric Range, Disposal, Gas Water Heater, Microwave, Refrigerator, Washer, Humidifier
Laundry Main Level
Exterior
Exterior Feature Deck
Garage Spaces 2.0
Utilities Available Sewer Connected, Water Connected
Waterfront No
Roof Type Asphalt
Porch Deck, Open, Porch
Garage Yes
Building
Lot Description Residential Lot
Story 1
Sewer Connected
Water Connected, Public
Level or Stories One
Structure Type Brick,Frame,Wood Siding,Copper Plumbing
Construction Status Existing
Schools
School District Pittsford
Others
Pets Allowed Cats OK, Dogs OK
HOA Name Kenrick
HOA Fee Include Common Area Maintenance,Common Area Insurance,Insurance,Maintenance Structure,Reserve Fund,Sewer,Snow Removal,Trash,Water
Senior Community No
Tax ID 264689-164-260-0001-007-124
Security Features Security System Owned
Acceptable Financing Cash, Conventional, FHA, VA Loan
Listing Terms Cash, Conventional, FHA, VA Loan
Financing Cash
Special Listing Condition Standard
Pets Description Cats OK, Dogs OK
Read Less Info
Want to know what your home might be worth? Contact us for a FREE valuation!

Our team is ready to help you sell your home for the highest possible price ASAP
Bought with Keller Williams Realty Greater Rochester
GET MORE INFORMATION




