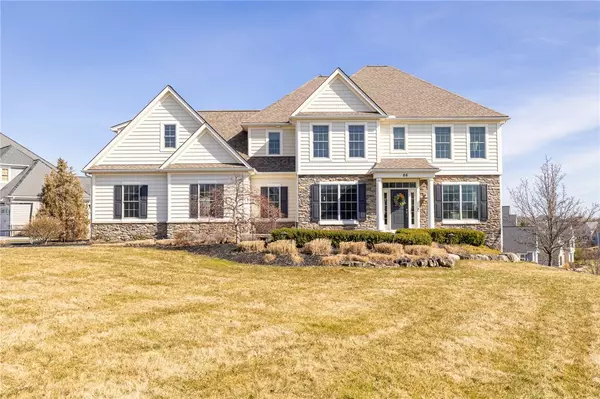For more information regarding the value of a property, please contact us for a free consultation.
Key Details
Sold Price $960,000
Property Type Single Family Home
Sub Type Single Family Residence
Listing Status Sold
Purchase Type For Sale
Square Footage 4,079 sqft
Price per Sqft $235
Subdivision Autumn Woods Sec 02
MLS Listing ID R1524061
Sold Date 05/21/24
Style Two Story,Traditional
Bedrooms 6
Full Baths 4
Half Baths 1
Construction Status Existing
HOA Y/N No
Year Built 2010
Annual Tax Amount $26,410
Lot Size 0.610 Acres
Acres 0.61
Lot Dimensions 150X170
Property Description
Built as a Model Home by Woodstone! The design was chosen to take full advantage of the sunny hill top setting that offers spectacular views in all directions and fills the home with light. Ideal location within the neighborhood. A town recreation area right across the street! Recently finished lower level (approx 1,600 additional sq ft) has abundant natural light, sliding door to exterior, kitchen, half bath, full kitchen and plenty of additional flex space. Woodstone Custom Homes was also the contractor and the lower level matches all the quality of the main floors. Fabulous mature landscaping and blue stone walkway/patio to enjoy for sunsets and privacy. A private 1st floor office is adjacent to a full bath. The "Woodmode" kitchen (not Brookhaven) is the Vintage series with soft close drawers and custom finish. Great 2nd floor "bonus" room and a large 2nd floor laundry room! With 3 finished levels it truly has room for everyone to have their space! The level driveway is extra wide and includes the basketball hoop! Must see interior and floor plan. Delightful wide plank white oak flooring on first floor. Showings delayed until 3/7 and negotiations delayed until 3/11 at 5pm
Location
State NY
County Monroe
Community Autumn Woods Sec 02
Area Pittsford-264689
Direction Pittsford Mendon Center Rd to Turning Leaf or Clover Street to Coventry Ridge
Rooms
Basement Full, Partially Finished, Walk-Out Access
Main Level Bedrooms 1
Interior
Interior Features Breakfast Area, Den, Separate/Formal Dining Room, Eat-in Kitchen, Granite Counters, Kitchen Island, Kitchen/Family Room Combo, Walk-In Pantry, Bedroom on Main Level, Bath in Primary Bedroom
Heating Gas, Forced Air
Cooling Central Air
Flooring Carpet, Ceramic Tile, Hardwood, Varies
Fireplaces Number 1
Fireplace Yes
Appliance Built-In Range, Built-In Oven, Built-In Refrigerator, Dishwasher, Exhaust Fan, Gas Cooktop, Disposal, Gas Water Heater, Microwave, Range Hood, Humidifier
Laundry Upper Level
Exterior
Exterior Feature Blacktop Driveway
Garage Spaces 3.0
Utilities Available Sewer Connected, Water Connected
Waterfront No
Garage Yes
Building
Lot Description Corner Lot, Rectangular, Residential Lot
Story 2
Foundation Block
Sewer Connected
Water Connected, Public
Architectural Style Two Story, Traditional
Level or Stories Two
Structure Type Stone,Vinyl Siding
Construction Status Existing
Schools
Elementary Schools Mendon Center Elementary
Middle Schools Barker Road Middle
High Schools Pittsford Mendon High
School District Pittsford
Others
Senior Community No
Tax ID 264689-177-040-0003-038-000
Acceptable Financing Cash, Conventional, VA Loan
Listing Terms Cash, Conventional, VA Loan
Financing Cash
Special Listing Condition Standard
Read Less Info
Want to know what your home might be worth? Contact us for a FREE valuation!

Our team is ready to help you sell your home for the highest possible price ASAP
Bought with Red Barn Properties
GET MORE INFORMATION




