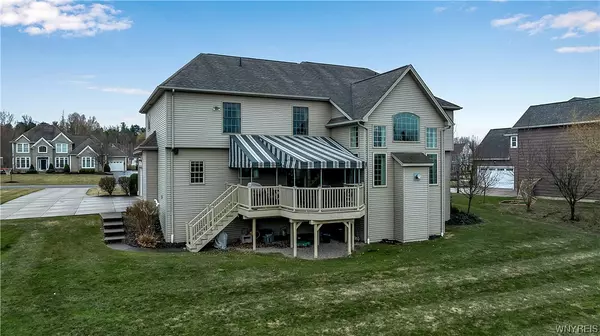For more information regarding the value of a property, please contact us for a free consultation.
Key Details
Sold Price $932,000
Property Type Single Family Home
Sub Type Single Family Residence
Listing Status Sold
Purchase Type For Sale
Square Footage 4,738 sqft
Price per Sqft $196
Subdivision Birdsong Sub Pt 3A
MLS Listing ID B1523786
Sold Date 05/30/24
Style Colonial,Two Story,Traditional
Bedrooms 4
Full Baths 3
Half Baths 2
Construction Status Existing
HOA Fees $33/ann
HOA Y/N No
Year Built 2008
Annual Tax Amount $20,394
Lot Size 0.574 Acres
Acres 0.5739
Lot Dimensions 125X200
Property Description
Welcome Home! Located in sought after Birdsong neighborhood, in Orchard Park, this stunning 2008, former show home, has breathtaking craftsmanship w/many features that truly make it "better than new,". A grand entry welcomes into 2 story foyer w/gleaming hardwood floors, family room w/gas fireplace, sitting right off the family room is kitchen w/granite countertops, herringbone tile backsplash, large kitchen island, custom cabinetry, & premium appliances. Completing the 1st floor is dry bar, formal dining room, formal living room, half bath, & office w/built ins. En route to the 2nd floor, is a split iron balustrade staircase leading to 4 bdrms w/3 full baths. The primary bdrm is HUGE w/2 oversized closets, one w/complete closet system & large bathroom w/multi-jet shower, jacuzzi, & heated floors. Basement is partially finished, w/wet bar and half bath. This home is a dream to entertain in with space for everyone. Stunning stone/shake exterior, Pella windows & 3.5 car garage. The maintenance free deck w/new Kohler Awning. Completing this home is a whole home and music system. Showings begin this Thurs. 3/7 and sellers will review offers the following Thursday 3/14 at 4:00pm.
Location
State NY
County Erie
Community Birdsong Sub Pt 3A
Area Orchard Park-146089
Direction Birdsong to Woodthrush
Rooms
Basement Egress Windows, Full, Partially Finished, Sump Pump
Interior
Interior Features Wet Bar, Ceiling Fan(s), Cathedral Ceiling(s), Central Vacuum, Den, Separate/Formal Dining Room, Entrance Foyer, Eat-in Kitchen, Separate/Formal Living Room, Granite Counters, Home Office, Kitchen Island, Kitchen/Family Room Combo, Pantry, Sliding Glass Door(s), Storage, Bar, Natural Woodwork, Window Treatments, Bath in Primary Bedroom
Heating Gas, Forced Air, Radiant Floor
Cooling Central Air
Flooring Carpet, Hardwood, Tile, Varies
Fireplaces Number 1
Equipment Generator
Fireplace Yes
Window Features Drapes
Appliance Appliances Negotiable, Gas Water Heater
Exterior
Exterior Feature Awning(s), Concrete Driveway, Deck, Play Structure
Garage Spaces 3.0
Utilities Available Cable Available, High Speed Internet Available, Sewer Connected, Water Connected
Waterfront No
Roof Type Asphalt
Porch Deck, Open, Porch
Building
Lot Description Residential Lot
Story 2
Foundation Poured
Sewer Connected
Water Connected, Public
Architectural Style Colonial, Two Story, Traditional
Level or Stories Two
Structure Type Frame,Shake Siding,Stone,Vinyl Siding,Copper Plumbing
Construction Status Existing
Schools
School District Orchard Park
Others
Senior Community No
Tax ID 146089-173-120-0003-007-000
Acceptable Financing Cash, Conventional, FHA, VA Loan
Listing Terms Cash, Conventional, FHA, VA Loan
Financing Conventional
Special Listing Condition Standard
Read Less Info
Want to know what your home might be worth? Contact us for a FREE valuation!

Our team is ready to help you sell your home for the highest possible price ASAP
Bought with HUNT Real Estate Corporation
GET MORE INFORMATION




