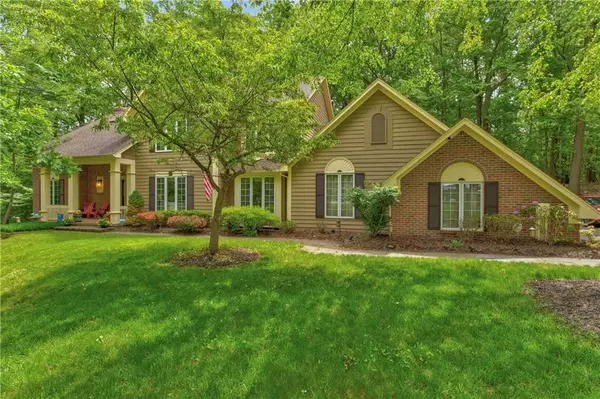For more information regarding the value of a property, please contact us for a free consultation.
Key Details
Sold Price $550,000
Property Type Single Family Home
Sub Type Single Family Residence
Listing Status Sold
Purchase Type For Sale
Square Footage 3,914 sqft
Price per Sqft $140
Subdivision Brigden
MLS Listing ID R1525450
Sold Date 05/10/24
Style Colonial,Two Story
Bedrooms 5
Full Baths 3
Half Baths 1
Construction Status Existing
HOA Fees $75
HOA Y/N No
Year Built 1987
Annual Tax Amount $16,463
Lot Size 0.910 Acres
Acres 0.91
Lot Dimensions 266X340
Property Description
Here it is! The home you've all been waiting for. Best of ALL worlds: Perinton Taxes, Pittsford Schools, Fairport Electric! This charming home sits back in a beautiful wooded, private neighborhood. The size, location, and character make it quite the gem in this market. Some of the many highlights include: 5 bedrooms, 3.5 baths, beautiful hardwoods throughout, a fully finished walkout basement (833 sq. ft included in square footage) which is ideal for an in-law suite, and a private backyard with a large deck and retractable awning. Roof and Furnace 2012; Hot Water Heater 2021; Radon mitigation system 2019. Come fall in love today! Delayed negotiations until Monday, March 18 @ 3pm.
Location
State NY
County Monroe
Community Brigden
Area Perinton-264489
Direction Route 96 to Garnsey Road to Brigden Lane.
Rooms
Basement Full, Finished, Walk-Out Access
Interior
Interior Features Den, Separate/Formal Dining Room, Entrance Foyer, Eat-in Kitchen, Separate/Formal Living Room, Home Office, Kitchen Island, See Remarks, Sliding Glass Door(s), Storage, Skylights, In-Law Floorplan, Bath in Primary Bedroom
Heating Baseboard, Electric, Forced Air
Cooling Central Air
Flooring Carpet, Ceramic Tile, Hardwood, Varies
Fireplaces Number 3
Fireplace Yes
Window Features Skylight(s)
Appliance Double Oven, Dryer, Dishwasher, Electric Cooktop, Electric Water Heater, Disposal, Microwave, Refrigerator, Washer
Laundry Main Level
Exterior
Exterior Feature Awning(s), Blacktop Driveway, Deck
Garage Spaces 3.0
Utilities Available Cable Available, High Speed Internet Available, Sewer Connected, Water Connected
Amenities Available None, Other, See Remarks
Waterfront No
Roof Type Asphalt
Porch Deck, Open, Porch
Building
Lot Description Cul-De-Sac, Wooded
Story 2
Foundation Block
Sewer Connected
Water Connected, Public
Architectural Style Colonial, Two Story
Level or Stories Two
Structure Type Brick,Cedar
Construction Status Existing
Schools
Elementary Schools Thornell Road
Middle Schools Barker Road Middle
High Schools Pittsford Mendon High
School District Pittsford
Others
Tax ID 264489-179-160-0003-007-000
Security Features Radon Mitigation System
Acceptable Financing Cash, Conventional, FHA, VA Loan
Listing Terms Cash, Conventional, FHA, VA Loan
Financing Conventional
Special Listing Condition Standard
Read Less Info
Want to know what your home might be worth? Contact us for a FREE valuation!

Our team is ready to help you sell your home for the highest possible price ASAP
Bought with Keller Williams Realty Greater Rochester
GET MORE INFORMATION




