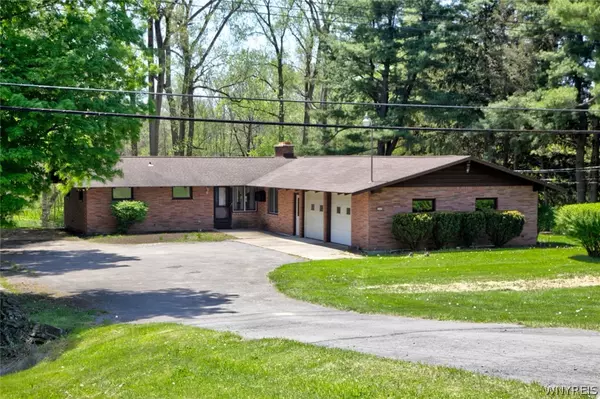For more information regarding the value of a property, please contact us for a free consultation.
Key Details
Sold Price $290,000
Property Type Single Family Home
Sub Type Single Family Residence
Listing Status Sold
Purchase Type For Sale
Square Footage 1,898 sqft
Price per Sqft $152
Subdivision Buffalo Crk Reservation
MLS Listing ID B1338102
Sold Date 09/10/21
Style Ranch
Bedrooms 4
Full Baths 3
Construction Status Existing
HOA Y/N No
Year Built 1966
Annual Tax Amount $6,700
Lot Size 1.230 Acres
Acres 1.23
Lot Dimensions 200X265
Property Description
You really need to see this all brick Hillside Ranch to appreciate it. Custom built by Walter Schmidt Builders. Main level has 3 bedrooms and 2 baths. Large eat-in kitchen with access to covered side porch. Laundry room and work desk/storage area off kitchen. Entry foyer opens up to the living room with a wood burning fireplace and many windows to overlook your beautiful park like yard backing up to Cayuga Creek. Lower level with walkout includes family/rec room and 2nd fireplace as well as large bedroom and bath. Could possibly be in-law set up if you added a kitchen in the extra back room. Updates include tear off roof 2012, electric service 2018, and new septic system in April 2021. Make your appointment today before this in demand ranch is gone!
Location
State NY
County Erie
Community Buffalo Crk Reservation
Area Marilla-145400
Direction Exchange St to Clinton St.
Rooms
Basement Full, Partially Finished, Walk-Out Access
Main Level Bedrooms 3
Interior
Interior Features Ceiling Fan(s), Cathedral Ceiling(s), Entrance Foyer, Eat-in Kitchen, Separate/Formal Living Room, Country Kitchen, Other, See Remarks, Natural Woodwork, Window Treatments, Bedroom on Main Level, In-Law Floorplan, Main Level Primary
Heating Oil, Baseboard, Hot Water
Cooling Window Unit(s), Wall Unit(s)
Flooring Carpet, Ceramic Tile, Hardwood, Laminate, Varies, Vinyl
Fireplaces Number 2
Fireplace Yes
Window Features Drapes
Appliance Built-In Range, Built-In Oven, Electric Cooktop, Oil Water Heater, Refrigerator
Laundry Main Level
Exterior
Exterior Feature Blacktop Driveway, Patio, Private Yard, See Remarks
Garage Spaces 2.5
Utilities Available Cable Available, High Speed Internet Available, Water Connected
Waterfront No
Roof Type Asphalt
Porch Open, Patio, Porch
Garage Yes
Building
Lot Description Agricultural, Irregular Lot
Story 1
Foundation Block
Sewer Septic Tank
Water Connected, Public
Architectural Style Ranch
Level or Stories One
Structure Type Brick,Copper Plumbing
Construction Status Existing
Schools
Elementary Schools Other - See Remarks
Middle Schools Alden Middle
High Schools Alden Senior High
School District Alden
Others
Tax ID 145400-130-190-0001-006-000
Acceptable Financing Cash, Conventional
Listing Terms Cash, Conventional
Financing Cash
Special Listing Condition Standard
Read Less Info
Want to know what your home might be worth? Contact us for a FREE valuation!

Our team is ready to help you sell your home for the highest possible price ASAP
Bought with Nickel Realty
GET MORE INFORMATION




