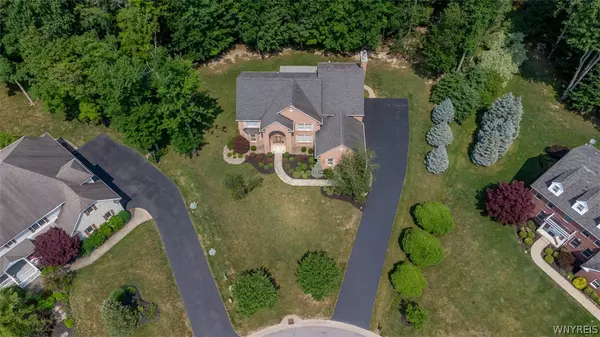For more information regarding the value of a property, please contact us for a free consultation.
Key Details
Sold Price $660,000
Property Type Single Family Home
Sub Type Single Family Residence
Listing Status Sold
Purchase Type For Sale
Square Footage 3,594 sqft
Price per Sqft $183
Subdivision Eagle Heights
MLS Listing ID B1354143
Sold Date 11/03/21
Style Colonial,Traditional
Bedrooms 4
Full Baths 2
Half Baths 1
Construction Status Existing
HOA Y/N No
Year Built 2005
Annual Tax Amount $16,077
Lot Size 0.740 Acres
Acres 0.74
Lot Dimensions 70X220
Property Description
Just reduced by $50k and now the best deal in Orchard Park. Welcome to 8 Highbrook Ct- a 2005 beautiful custom-built home just over 3500sf on a private wooded lot on a cul de sac in one of Orchard Park’s most desirable luxury neighborhoods- Eagle Heights! Traditional 2-story formal entrance with curved stairs- a large office with built-ins, elegant formal dining, and a recently updated kitchen and a walk-in pantry. Enjoy the large rooms and nice sized closets, the wood-burning fireplace in the 2-story great room, a wall of windows looking out to your private yard with a stamped concrete patio. The basement also has back stairs that lead to the 3 car garage- making it ideal to finish and create more living space. This home is in excellent condition, ready to move right in recently professionally painted. Low taxes. Very easy to show. Hurry before it’s gone!
Location
State NY
County Erie
Community Eagle Heights
Area Orchard Park-146089
Direction Phase 8 in Eagle Heights-newer section Knob Hill to Redbrick to Highbrook... or Knob Hill to Hearthstone, Rt on Redbrick left on Higbrook Ct.
Rooms
Basement Full, Sump Pump
Interior
Interior Features Ceiling Fan(s), Central Vacuum, Den, Separate/Formal Dining Room, Entrance Foyer, Eat-in Kitchen, Separate/Formal Living Room, Home Office, Other, See Remarks, Natural Woodwork, Window Treatments
Heating Gas, Zoned, Forced Air
Cooling Central Air
Flooring Carpet, Ceramic Tile, Hardwood, Tile, Varies
Fireplaces Number 1
Fireplace Yes
Window Features Drapes
Appliance Double Oven, Dishwasher, Electric Cooktop, Electric Oven, Electric Range, Disposal, Gas Water Heater, Refrigerator
Laundry Main Level
Exterior
Exterior Feature Awning(s), Blacktop Driveway, Patio, Private Yard, See Remarks
Garage Spaces 3.0
Pool Community
Utilities Available Cable Available, High Speed Internet Available, Sewer Connected, Water Connected
Waterfront No
Waterfront Description Other,See Remarks
Roof Type Asphalt
Porch Patio
Building
Lot Description Cul-De-Sac, Other, Pie Shaped Lot, Residential Lot, See Remarks, Wooded
Story 2
Foundation Poured
Sewer Connected
Water Connected, Public
Architectural Style Colonial, Traditional
Level or Stories Two
Additional Building Shed(s), Storage
Structure Type Brick,Frame,Copper Plumbing
Construction Status Existing
Schools
Elementary Schools Ellicott Road Elementary
Middle Schools Orchard Park Middle
High Schools Orchard Park High
School District Orchard Park
Others
Tax ID 146089-186-050-0004-014-000
Security Features Security System Owned
Acceptable Financing Cash, Conventional
Listing Terms Cash, Conventional
Financing Conventional
Special Listing Condition Standard
Read Less Info
Want to know what your home might be worth? Contact us for a FREE valuation!

Our team is ready to help you sell your home for the highest possible price ASAP
Bought with Keller Williams Realty WNY
GET MORE INFORMATION




