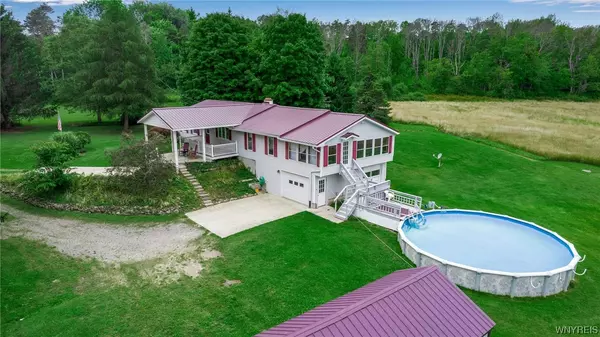For more information regarding the value of a property, please contact us for a free consultation.
Key Details
Sold Price $327,000
Property Type Single Family Home
Sub Type Single Family Residence
Listing Status Sold
Purchase Type For Sale
Square Footage 1,776 sqft
Price per Sqft $184
MLS Listing ID B1490194
Sold Date 09/29/23
Style Ranch,Raised Ranch
Bedrooms 3
Full Baths 1
Construction Status Existing
HOA Y/N No
Year Built 1979
Annual Tax Amount $3,938
Lot Size 10.970 Acres
Acres 10.97
Lot Dimensions 294X954
Property Description
Amazing hillside ranch at 2293 Thomas Road, in the town of Sheldon!! This home is situated on 10.97 private acres with 3 bedrooms & 1 full bath. Spacious dining room is a center of the home with vaulted ceiling & ceiling fan. Recently remodeled kitchen w hickory cabinets, vinyl floors, pantry & coffee bar. Living room also has vaulted ceilings, views of the land, large windows & focal point fireplace. 3 perfect size bedrooms with ample closets too. Full bath w tub/shower. Unfinished sunroom, off the LR, has future potential for more living space, mudroom or home office. Full, walk-out basement is partially finished with recreational room. Mechanical room near laundry & so much extra storage. Drive under garage, with 2 garage doors & a workshop area. 1 big metal shed w multiple doors & a metal carport too. Another smaller, wooden shed hidden in the side yard. 2 concrete parking areas. Covered front porch w trex decking & back deck allow you to overlook the property & no neighbors. Newer metal roof. Above ground pool for these hot summer days, in direct sunlight. This home is unlike any other!! Don't hesitate on this one.
Location
State NY
County Wyoming
Area Sheldon-564600
Direction Take 20A east towards Warsaw. Turn right on Maxon Rd. Drive a mile down, turn left onto Thomas Rd. Drive a 1/2 mile down hill and turn left into driveway. Sign in place!!
Rooms
Basement Full, Partially Finished, Walk-Out Access
Main Level Bedrooms 3
Interior
Interior Features Cedar Closet(s), Ceiling Fan(s), Cathedral Ceiling(s), Separate/Formal Dining Room, Separate/Formal Living Room, Country Kitchen, Solid Surface Counters, Bedroom on Main Level, Main Level Primary
Heating Electric, Baseboard
Cooling Window Unit(s)
Flooring Carpet, Varies
Fireplaces Number 2
Fireplace Yes
Appliance Exhaust Fan, Gas Oven, Gas Range, Propane Water Heater, Refrigerator, Range Hood, Water Softener Owned
Laundry In Basement
Exterior
Exterior Feature Concrete Driveway, Deck, Gravel Driveway, Pool, Private Yard, See Remarks
Garage Spaces 1.0
Pool Above Ground
Utilities Available Cable Available
Roof Type Asphalt,Metal
Porch Deck, Open, Porch
Garage Yes
Building
Lot Description Agricultural, Irregular Lot, Residential Lot
Story 1
Foundation Block
Sewer Septic Tank
Water Well
Architectural Style Ranch, Raised Ranch
Level or Stories One
Additional Building Shed(s), Storage
Structure Type Vinyl Siding,Copper Plumbing
Construction Status Existing
Schools
Elementary Schools Attica Elementary
Middle Schools Attica Junior High
High Schools Attica Senior High
School District Attica
Others
Tax ID 564600-069-000-0001-044-000-0000
Acceptable Financing Cash, Conventional, FHA, USDA Loan, VA Loan
Horse Property true
Listing Terms Cash, Conventional, FHA, USDA Loan, VA Loan
Financing Cash
Special Listing Condition Standard
Read Less Info
Want to know what your home might be worth? Contact us for a FREE valuation!

Our team is ready to help you sell your home for the highest possible price ASAP
Bought with WNY Metro Roberts Realty



