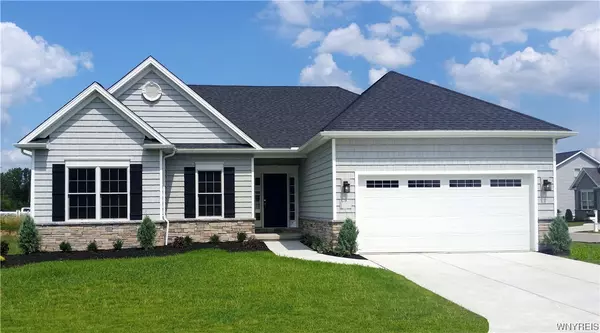For more information regarding the value of a property, please contact us for a free consultation.
Key Details
Sold Price $529,900
Property Type Single Family Home
Sub Type Single Family Residence
Listing Status Sold
Purchase Type For Sale
Square Footage 1,674 sqft
Price per Sqft $316
Subdivision Essex Greens At Waterford
MLS Listing ID B1460265
Sold Date 08/12/23
Style Patio Home
Bedrooms 2
Full Baths 2
Construction Status New Build
HOA Fees $255/mo
HOA Y/N No
Year Built 2023
Annual Tax Amount $11,000
Lot Size 5,227 Sqft
Acres 0.12
Lot Dimensions 61X85
Property Description
Quality-built ESSEX HOME is currently MOVE-IN READY! This highly-popular “Berkley” patio home plan features 1,674 sq. ft. of luxury open-concept living space with two bedrooms (Primary plus guest bedroom) and two full baths. Impressive luxury vinyl plank flooring throughout. Private den with French door, spacious great room with gas fireplace, laundry room, and mudroom. Primary bathroom with a spa-worthy tile shower/glass enclosure, double vanity, and spacious walk-in closet! Essex Greens at Waterford – A Convenient Lifestyle – Condominium Association services include landscape maintenance, snow removal, monthly water, and garbage services for a nominal fee of $255/mo along with Condo Status = Lower Property Taxes. New home warranty and more! The exterior photo is similar to the home. The interior photos shown is of the actual home.
Location
State NY
County Erie
Community Essex Greens At Waterford
Area Clarence-143200
Direction Roll Rd to Dana Marie Pkwy to Covington Dr to Chatham Ln
Rooms
Basement Full, Sump Pump
Main Level Bedrooms 2
Interior
Interior Features Ceiling Fan(s), Den, Separate/Formal Dining Room, Entrance Foyer, Great Room, Home Office, Kitchen Island, Pantry, Quartz Counters, Sliding Glass Door(s), Bedroom on Main Level, Bath in Primary Bedroom, Main Level Primary, Primary Suite
Heating Gas, Forced Air, Hot Water
Cooling Central Air
Flooring Carpet, Ceramic Tile, Varies, Vinyl
Fireplaces Number 1
Fireplace Yes
Appliance Dishwasher, Electric Water Heater, Disposal, Gas Oven, Gas Range, Microwave
Laundry Main Level
Exterior
Garage Spaces 2.0
Utilities Available Sewer Connected, Water Connected
Waterfront No
Waterfront Description Other,See Remarks
Roof Type Asphalt
Porch Open, Porch
Garage Yes
Building
Story 1
Sewer Connected
Water Connected, Public
Architectural Style Patio Home
Level or Stories One
Structure Type Frame,Shake Siding,Stone,Vinyl Siding
New Construction true
Construction Status New Build
Schools
Elementary Schools Sheridan Hill Elementary
Middle Schools Clarence Middle
High Schools Clarence Senior High
School District Clarence
Others
Pets Allowed Number Limit
HOA Name Realty Performance Group
HOA Fee Include Common Area Maintenance,Sewer,Snow Removal,Trash,Water
Tax ID 143200-058-090-0005-016-000
Acceptable Financing Cash, Conventional
Listing Terms Cash, Conventional
Financing Conventional
Special Listing Condition Standard
Pets Description Number Limit
Read Less Info
Want to know what your home might be worth? Contact us for a FREE valuation!

Our team is ready to help you sell your home for the highest possible price ASAP
Bought with WNY Metro Roberts Realty
GET MORE INFORMATION




